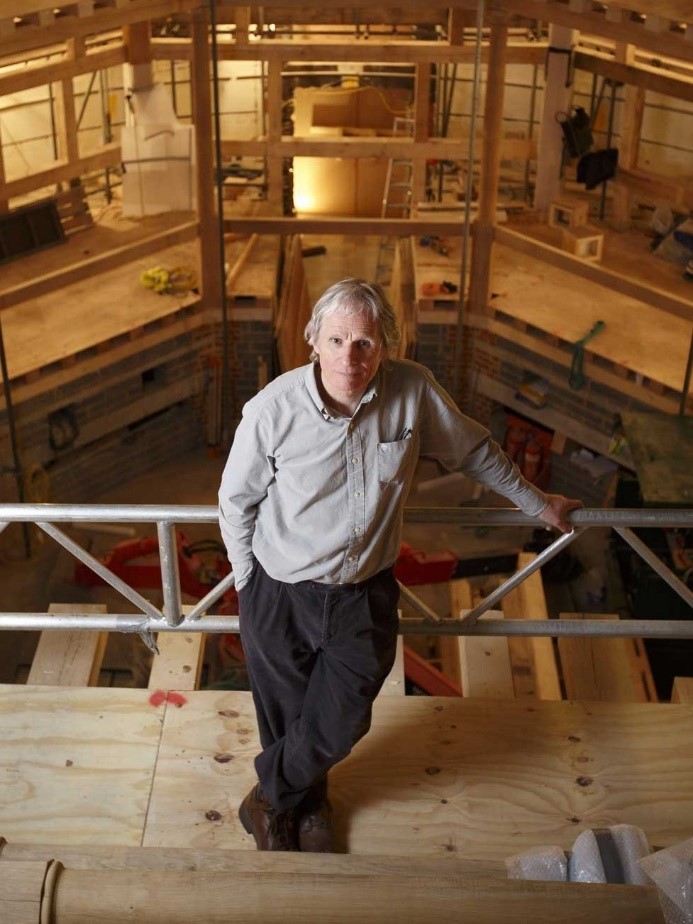Tour of Walmgate Bar
York City Walls
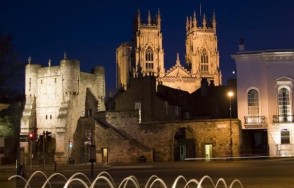
The city walls of York are the most complete example of medieval city walls still standing in England today. Beneath the medieval stonework lie the remains of earlier walls dating to the Roman period. The Roman walls survived into the 9th century when, in AD 866, York was invaded by the Danish Vikings. The Vikings buried the existing Roman wall under an earth bank topped with a wooden palisade. The palisade was replaced in the 13th and 14th centuries with the stone wall we see today.
The medieval city walls originally included 4 main gates or ‘bars’ (Bootham Bar, Monk Bar, Walmgate Bar and Micklegate Bar), 6 postern or secondary gates and 44 intermediate towers. The defensive perimeter stretched over 2 miles encompassing the medieval city and castle. By the late 18th century, however, the walls were no longer required as defences for the city and had fallen into disrepair. In 1800, the Corporation of York applied for an Act of Parliament to demolish them. In addition to the poor condition of the walls at the time, the narrow gateways of the bars were inconvenient and the walls themselves hindered the city’s expansion.
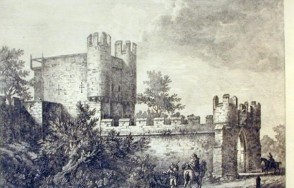
Many other cities, including London, were removing their outdated, medieval city walls at this time. In York, however, the city officials met with fierce and influential opposition and by the mid-19th century the Corporation had been forced to back down. Regrettably by then the barbicans at all but one of the gateways (Walmgate Bar) had been demolished along with 3 postern gates, 5 towers and 300 yards of the wall itself. Since the mid-19th century the walls have been repaired and maintained for public access, including the planting of spring flowers on the old Viking embankment. Today the walls are a Scheduled Ancient Monument and a Grade 1 listed building.
Walmgate Bar
Walmgate Bar is the most complete of the four main medieval gateways to the city and it is the only Bar to retain its barbican, portcullis and inner doors. Its oldest part is a 12th century stone archway, the walled barbican at the front dates from the 14th century, the wooden gates from the 15th century and the timber-framed building on the inside from the 16th century.
The Bar was burned by rebels in 1489 and battered by cannon during the siege of 1644. Use of the gatehouse has evolved from a residence for the city watch, to a police house, a bookshop, and its current life as a coffee shop.
Tour of Walmgate Bar
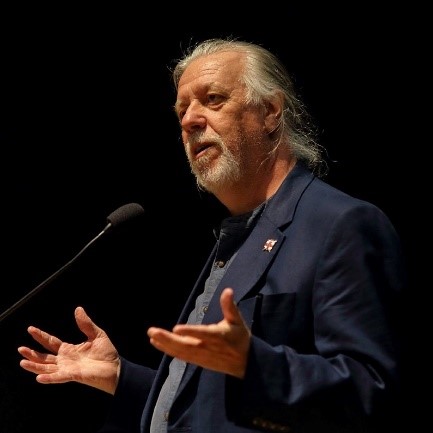
Our tour will look at the results of an innovative programme of conservation, stabilisation and enhanced public access at Walmgate Bar, completed in 2016. Walmgate Bar has been exposed to damage from passing traffic for many years. Despite the recent exclusion of traffic through the historic gate passage, vehicle strikes have recurred, posing serious threats to the structural integrity of the timber-framed extension. Monitoring of the structure raised further concerns over the condition and vulnerability of the two stone piers supporting the timber-frame.
Investigations identified that the stone piers and ornate external architectural columns had replaced original structural oak posts. This had led to gradual migration of load paths and deformation of the timber-frame. Consultants were appointed to design a scheme to address these issues.
The load paths were restored through a complex jacking operation. Plywood sheathing was installed that allowed the original timbers to act as either compression or tension members in accidental loading. A hot-lime hemp render, replacing an inappropriate cement render, was applied to the external elevations of the timber-frame. The decayed softwood balustrade, installed in 1990, was replaced in oak. The lead roof was repaired and a softwood deck installed to allow public access to the roof and what is now the coolest café terrace in York.
The tour of Walmgate Bar and the results of the project will be led by John Oxley, York City Archaeologist, and Robert Thorniley-Walker of Structural & Civil Consultants Ltd., engineering consultants for the project.

Robert Thorniley-Walker MA(Oxon) CARE CEng CEnv FICE FISructE MIHT IHBC FRSA is a conservation accredited engineer (CARE) and director at Structural & Civil Consultants Ltd. He has been an active member of the ICE panel for the Forensic Journal and has a particular interest in the conservation of historic timber, and the use of low-carbon solid timber for new buildings.
Workshops 3 and 6 – Thursday 13th September 2018
Barley Hall: Reconstruction of a 14th century monastic hospice
Meeting point: Barley Hall, 2 Coffee Yard, York YO1 8AR – 10am and 13.30pm.
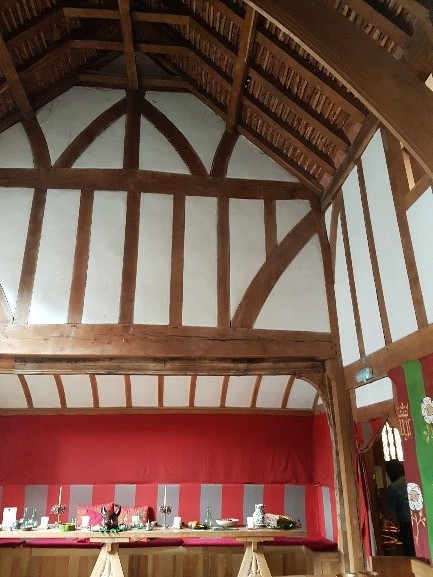
Barley Hall is a reconstructed medieval townhouse in the city of York, England. It was originally built around 1360 by the monks of Nostell Priory near Wakefield and was extended in the 15th century.
The property went into a slow decline and by the 19th and 20th centuries was heavily sub-divided and in an increasingly poor physical condition. By the early 1980s, the building was in a dangerously unsafe condition and was scheduled for demolition to make way for offices and apartments. It was bought by the York Archaeological Trust in 1987, and renamed Barley Hall.
The York Archaeological Trust has restored Barley Hall as a living and working example of a medieval household. The reconstruction project was undertaken by McCurdy & Co. between 1990-93. McCurdy’s carried out the archaeological analysis, careful repair and reconstruction of six bays, which make up the north wing, and the final re-erection of the completed timber frame.
Peter McCurdy spent months surveying and recording all the timbers in McCurdy’s Berkshire workshops before starting on a programme of repairs. More than three-quarters of the original timbers had to be replaced. Following historical research and traditional carpentry techniques these were individually cut and shaped using English Oak.
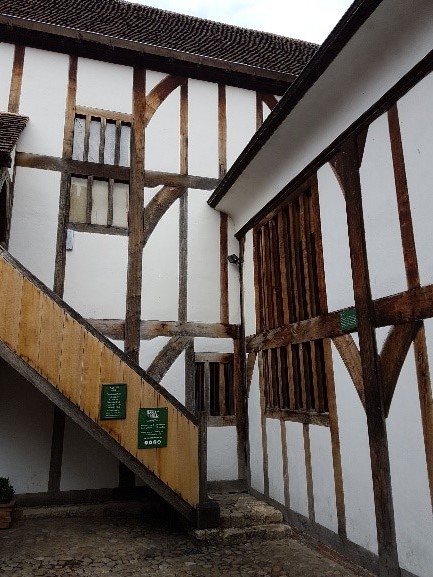
he re-erection of the timber frame, in just ten days, was particularly challenging as the site at Coffee Yard, was hemmed in and accessible only via narrow pedestrian alleyways or ‘snickels’. The team from McCurdy’s had to carefully ‘shunt’ the vast timbers through the winding streets on electrically powered transporter trolleys and then use an Italian designed, self-erecting tower crane to lift the timbers into place.
The workshop will be led by Peter McCurdy. Peter originally trained as an architect and for the past 39 years has been the owner/ managing director of McCurdy & Co., craftsmen, consultants and specialists in the repair and conservation of historic timber framed buildings.
McCurdy’s reconstruction of the Globe Theatre, in London, has established them as leaders in the field of authentic reconstruction of historic timber frame buildings.
McCurdy’s carried out extensive research on the Globe to establish the overall design and to ensure historical accuracy of all joints and details before fabricating and erecting the oak structure.
Other historic reconstructions carried out by McCurdy & Co. include houses, barns and farm buildings, medieval halls, shops and commercial buildings. These projects have been undertaken for various clients including Open Air Museums in both the United Kingdom and the USA, archaeological and preservation trusts, government bodies and commercial developments, and corporate and private clients.
